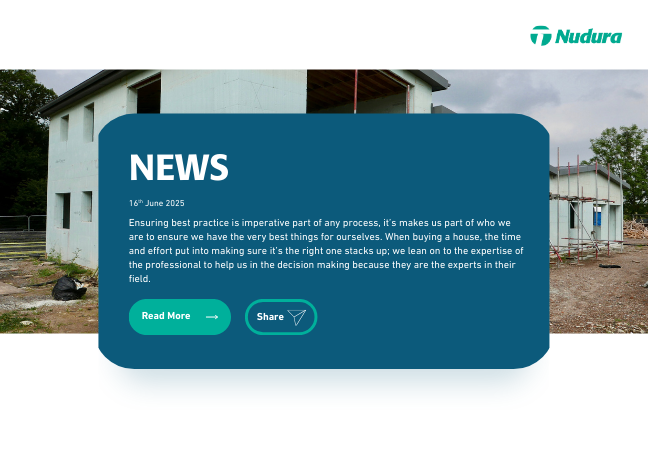The Red House
Project Details
- Client: Private Residential
- Market Sector: Residential
- Location: Frome
- Year: 2012
Background
The site design achieves the following objectives, to provide:
- A 3 bedroom house with attractive internal and external
- A solution which respects the adjacent listed building and its townscape
- An attractive street scene which provides some passive visual
- A sustainable solution following recognised
Description
Built in Nudura ICF the building has two parts, a single storey living space that sits between the two garden areas and a 2-storey element facing the street. The 2- storey component is designed to protect a diagonal view across the site to the countryside, whilst at the same time protecting the outlook from the kitchen of the existing bungalow to the west. This generates a triangular form, and the rounded corners have been introduced as an echo of the curved walls in front of the listed building and as a practical means of providing internal spaces.
The house has exceptional levels of insulation combined with high thermal mass. the energy use is equivalent to Code 6 zero carbon homes. The energy performance of the building exceeds initial expectations.
Nudura ICF offers 4-hour fire protection. Tested, Nudura is no more toxic than burning wood with no risk of exposure to hydrogen cyanide. NUDURA products comply fully with UK regulations and are suitable for building both above and below ground.











