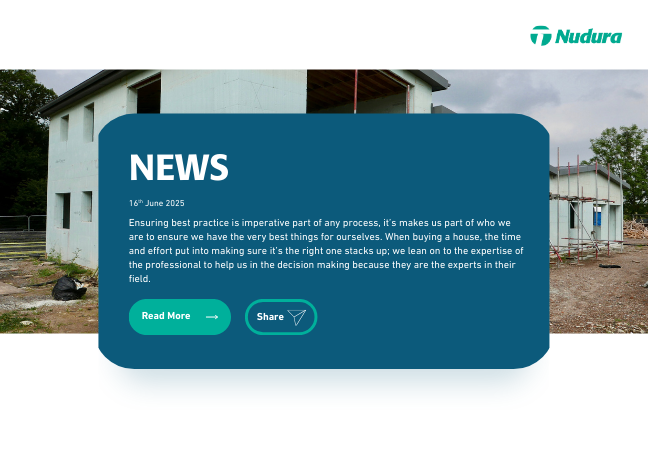Beechwood Project
Project Details
- Client: Private Residential
- Market Sector: Residential
- Location: Salcombe. Devon
- Year: 2021
Replacing a dilapidated bungalow that was no longer fit for purpose, the homeowners were keen to explore new construction methods that could provide an energy efficient home, speed up the build process and potentially reduce costs.
Challenges
The homeowners wanted their house to capture the best views and the architects opted for an upside down two storey-house, with the first floor matching the original bungalows roof level. Sitting above the house, the driveway curves around towards an entrance bridge which leads onto the first floor living areas. A central entrance hall forms an axis off which all rooms flow and full height glazing at both ends gives an immediate view of the sea upon entering the house. A concrete and timber staircase sits within this main axis and is a feature element of the house design.
The location of the new build site presented numerous problems which would discount most Modern Methods of Construction. Ian Phillips, Director at van Ellen + Sheryn explains: “We initially looked into pre-fabricated off-site SIPS panels, but vehicular access to the site was really poor, and we were worried that trying to transport either large panels or structural frame elements would be difficult.
Having previously been introduced to the exterior build envelope method by Dartmoor based Nudura suppliers The Fell Partnership, the architect had no hesitation in suggested an Insulated Concrete Formwork (ICF) system. For this project, Nudura’s EPS panels could be delivered flat to site requiring smaller delivery vehicles that could easily negotiate the narrow Devon lanes.
As a Modern Method of Construction, ICF consists of factory-made hollow polystyrene blocks which are built up on-site to form the wall before concrete is poured into the cavity. The formwork stays in place once the concrete has cured to provide a strong and thermally efficient structure. Nick and Tim at The Fell Partnership worked with the architects on the final design to ensure optimum use of the system and virtually eliminate construction waste.
Careful planning was needed when building this modern home particularly when it came to the steep incline of the site. The lightweight nature of Nudura’s EPS forms meant the blocks could be easily moved by hand across a limited site which restricted the use of heavy plant equipment.
Nudura’s ICF forms are the largest on the market and incredibly quick to build. Working from a prepared structural base the ICF contractors, Colin Rowden, worked with the 150mm core Nudura blocks and were able to erect an entire storey in the space of a week, speeding up the build process and reducing costs. Reinforcement was placed within the forms as the build progressed and once erected to full floor height, the forms were propped prior to being filled with concrete. A beam and block floor were easily accommodated within the Nudura system before construction continued to the second floor.
The structural strength of the concrete combined with the EPS formwork could easily meet the challenges presented by the exposed location of the new build. Ian at van Ellen + Sheryn explains: “Houses built on coastal locations can experience incredibly harsh and inclement weather conditions. Nudura’s ICF creates an inherently weather resistant home that can withstand strong winds while the temperature remains constant inside.The thermal mass derived from the EPS panels and the concrete creates an energy efficient home which will reduce the annual energy costs for the homeowner.”
To ensure the new home didn’t obstruct the views of the neighbouring properties the property has been finished off with a flat roof complete with coastal grass species that blend seamlessly with the surrounding trees.
The home has been completed with timber cladding in either thick planks or narrow battens. White render and stone make up the rest of the palette with key areas finished in a bright rust-red Corten steel, adding colour and character to the neutral tones of wood and stone.











