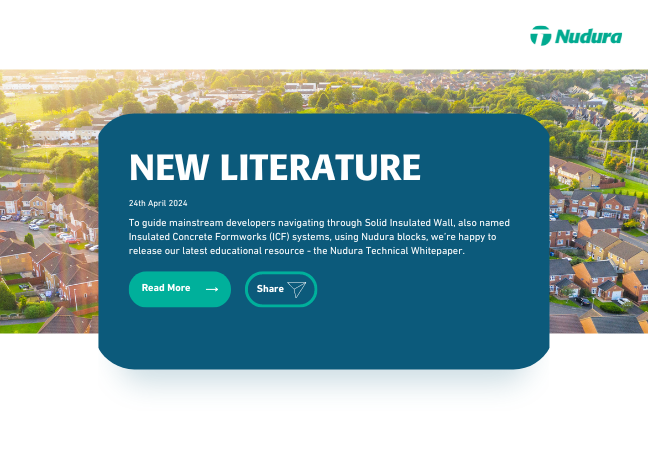Curly House
Project Details
- Client: Curly House
- Market Sector: Residential
- Location: West Sussex
- Year: 2011
Nudura ICFdelivers on sustainable design for AONB home
NUDURA’s Insulated Concrete Formwork (ICF) building system was selected for the rebuilding of an existing cottage to Passivhaus standards in an Area of Outstanding Natural Beauty with additional planning development restrictions in West Sussex.
The client’s brief for The Curly House was to design and build a dynamic 2and contemporary 407.8 m home that would minimise their energy consumption and carbon footprint.
The challenge was to design an affordable and very low energy building on a highly exposed site that is subjected to bitingly cold winters and very hot summers. Architects Ecotecture designed a crescent shaped detached home which steps and slides into the slopes of the site and features a curved brise soleil.
After considering a raft of sustainable construction options, Kithurst Builders specified Nudura ICF (insulated concrete formwork) for the walls and OP-Deck (thermally broken super insulated deck system) for the floors and roof.
ICFs are highly suited for ease of build for both complex and curved structures, and the same system can be used for below and above grade 3 walls. In total, some 340mof concrete was required to complete the project.
The Op-Deck was specified to take a load of 5kN/m. The heavier construction option was chosen to provide thermal mass in order to balance the heating gains and losses due to the large areas of glazing. The insulating element of Nudura's ICF acts as a buffer to the thermal mass allowing the slow release of heat into the building to ensure a constant internal temperature throughout the year. The semi-subterranean nature of the design also meant that materials susceptible to damp could not be considered, so no timber was used in the construction of the building envelope.
Structural engineer Dave Smart from BLB Engineers was responsible for the structural design of the building to meet British building regulations. Reinforcement in the building was provided by vertical and horizontal rebar, lintels were designed to be poured in situ and made up of rebar saddles. Due to the nature of the curved design, all rebar was shaped onsite. Steel beams were used only to frame the stairwell.
By combining Nudura ICF and OP-Deck it was possible to reduce thermal bridging to a minimum. It allowed the brise au soleil main support system to be bolted back to the concrete core and the thermal bridge was further reduced by using stainless steel anchors. Initial air tests show the property achieving 0.2 air changes per hour. By using ICF and detailed construction, the building has surpassed the air tightness standard required for Passivhaus compliance.
Homeowners of Curly House didn't need to switch their heating on throughout the winter of 2011/2012. Heating typically accounts for approximately 60% of energy usage/costs in a dwelling. Curly House demand has been modelled in IES thermal analysis software and based on actual consumption in late 2011; predicted heat demand is 23kwh/m/year. Compared with an average UK home in 2003, the NUDURA system has reduced energy demand by 98% and, to today's Passivhaus standards, by some 80%.The project has been uploaded to the low energy buildings database and, with the building now occupied, data is being fed in.










